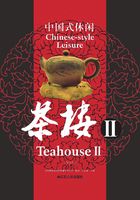
茗仕汇茶会所
Celebrity Tea Club

设计师:陈杰
设计单位:福州大木和石设计联合会馆
项目地点:中国福州
建筑面积:400平方米
主要材料:黑色方管、爵士白大理石、黑镜、鹅卵石、水泥漆、仿古砖
The proprietor wanted to create a smooth space out from a blend design of art and nature, to attract all the guests who love tea to linger here.
This project is divided into two floors. The first floor is sales space of tea and tea sets. The second floor is art calligraphy studio and tea room. The use of neat grille staircase divides the space into two parts in form, but in essence they are connected into a whole.
Entering into the tea club, you will first see a Buddha statue standing in the waterscape, responding to the lights on the ceiling. Through black tassel, light shines upon the water, from where light glow through the pebbles. The designer took Buddhist style as the main design concept of the whole space. All the elements applied in the space stress presentation of the very own texture of the materials, like rice paper lanterns, rusty iron surfaces, textured wall made of walnut wood, piles of pebbles in the water. Every single element when appreciated alone looks beautiful. When the elements are combined together, they have another kind of coordination beauty.







业主希望打造出流畅的空间,以揉合艺术与自然的设计,使各方品茗的宾客都流连于此。
本案划分为两楼层,一层为茶具、茶叶的销售空间,二层为艺术书法工作室及茶饮空间。运用利落的格栅阶梯,形式上将空间拆解为二,本质上却连成一气。
进入大门后,首先印入眼帘的是一尊佛像伫立在水景之中,与天花板的灯具相呼应,灯光透过黑色流苏洒落,与水景中透过石子打出的灯光相互掩映。设计师以禅风为设计主轴贯彻整个空间。宣纸灯笼、锈铁表面、胡桃实木的质感墙、河里石子的堆积,一一都讲究材质本身质感的呈现。每一种元素在单独欣赏时是一种美,当对象组合在一起时,却也拥有另一种平和的协调。